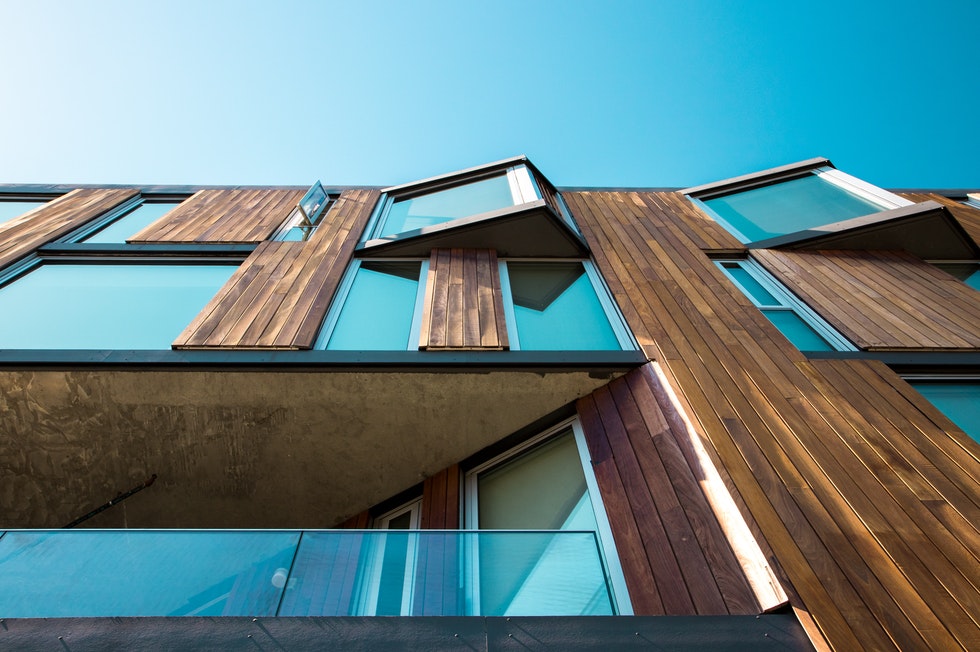
Timber-based prefabricated multifunctional façade prototypes
Type of technology
Timber-based prefabricated façades
Description of project and technology
Legnattivo is a FESR project coordinated by Eurac Research and developed together with the partners Fraunhofer Italia and Atrium. It also takes the advantage of a collaboration with the Italian timber building manufacturing company “Marlegno”, as far as the prototyping activity is concerned.
Indeed, in order to demonstrate the technical feasibility of the proposed solutions, it has been decided to develop different timber-based prefabricated multifunctional façade prototypes. Their production is under manufacturing, and they are going to be tested in November 2021. In particular, a 2.5m x 2.5m prototype integrating a window, a PV panel and a mechanical ventilation machine with air ducts, will be tested at Eurac Research outdoor lab “Façade System Interactions Lab”. The aim, here, is to evaluate the performances and module’s functionalities, analyzing from the hygro-thermal point of view the integration of active components and, in general, to optimize the structure and module’s configuration to minimize their weight, ease their handling during the installation phases and, at the same time, speed up their production. This module will have a bearing layer in LVL, covered with wood fiber insulation.
Moreover, three other functional passive prototypes, 2m x 1m with LVL bearing layer each, will be used in order to test a newly developed anchoring system able to facilitate the plugging and unplugging operations to the existing façade. This anchoring system has been studied with the support of Università La Sapienza di Roma. In these tests, the ease of anchoring operations will be evaluated, as well as the way the anchoring can adapt to unevenness of the existing building through a specific mechanism used to manage tolerances.
More information will be made available once the tests are carried out.
More information about the project can be found here.
